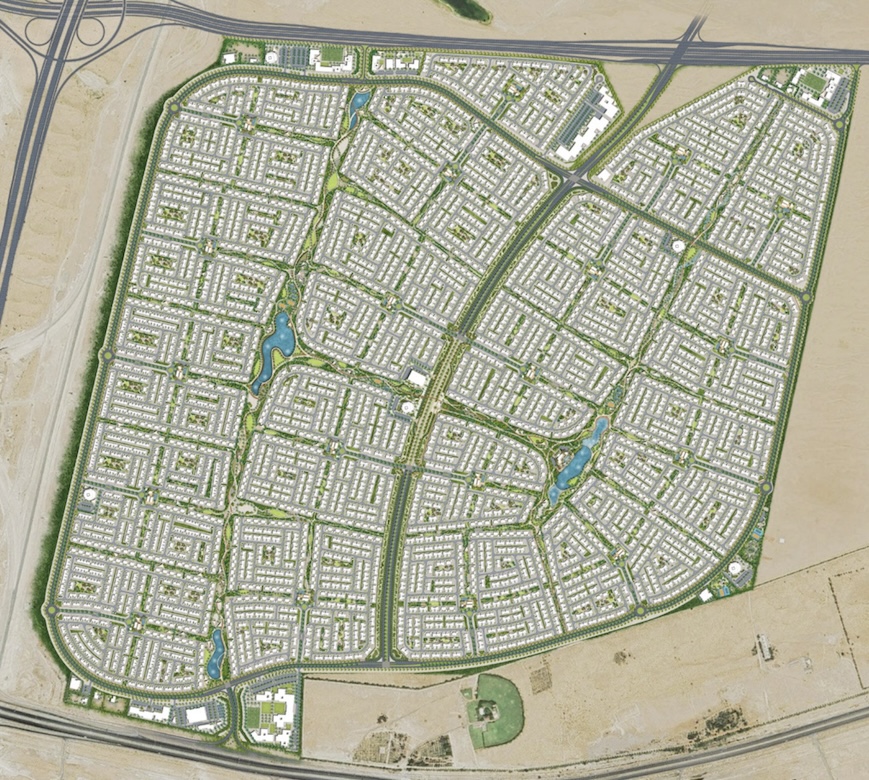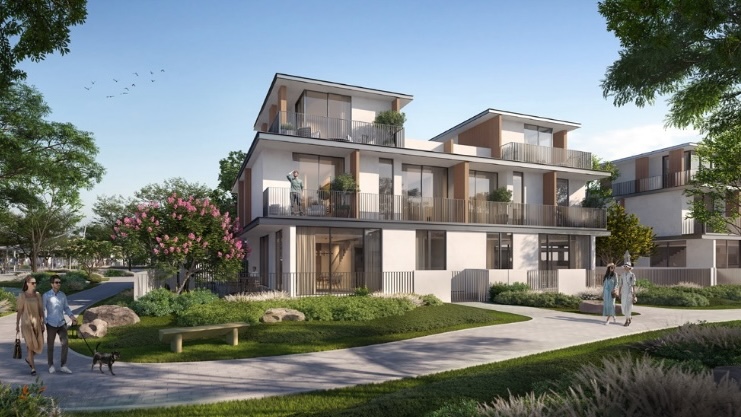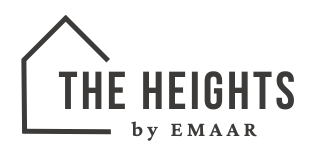Welcome to the master plan for The Heights Country Club and Wellness by Emaar Properties. This prestigious development embodies luxury, sustainability, and innovative design, offering a unique living experience in Dubai. Explore the detailed layout, showcasing a variety of elegant villas and townhouses, top-tier amenities, and thoughtfully designed green spaces. Discover how The Heights Country Club blends modern living with environmental responsibility, setting a new standard for upscale residential communities.
The Heights Country Club by Emaar Master Plan

Key Master Plan Features
- Multiple entry and exit points in nearly all directions
- A vast land area of over 81 million square feet
- 38-kilometre-long Cycling track
- A whopping 1.36 million square meters of open space
- Nearly 40,000 square meters of retail areas
- 4 Sepeate lagoons
- Vast Green parks throughout
DOWNLOAD BROCHURE AND FLOOR PLAN

FAQs
Is the master plan subject to change?
The master plan can change slightly but major changes in communities such as this one tend to be very rare.
When will a detailed version of The Heights master plan be available?
A detailed version of The Heights master plan will be available at the time of phase one launch.
